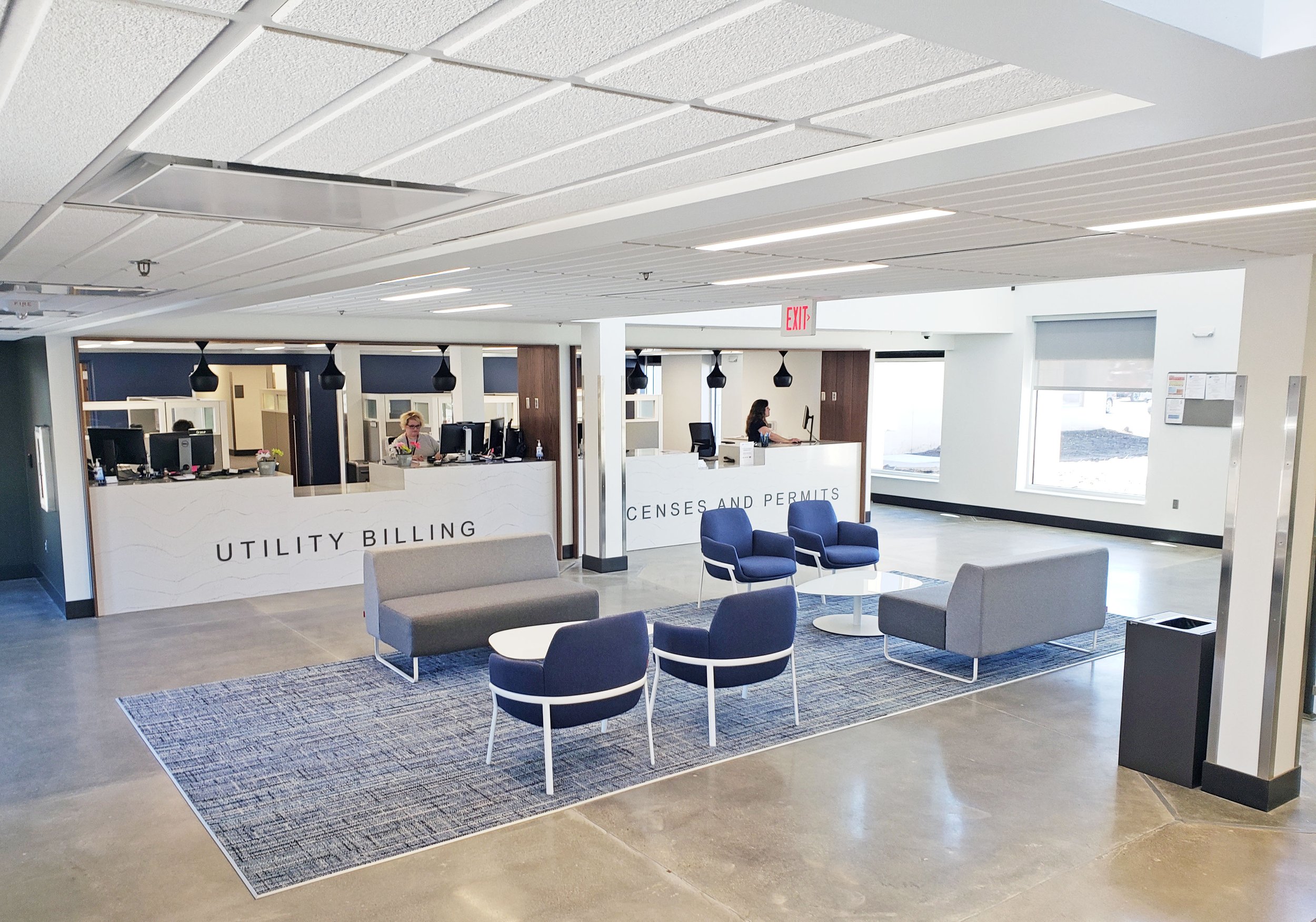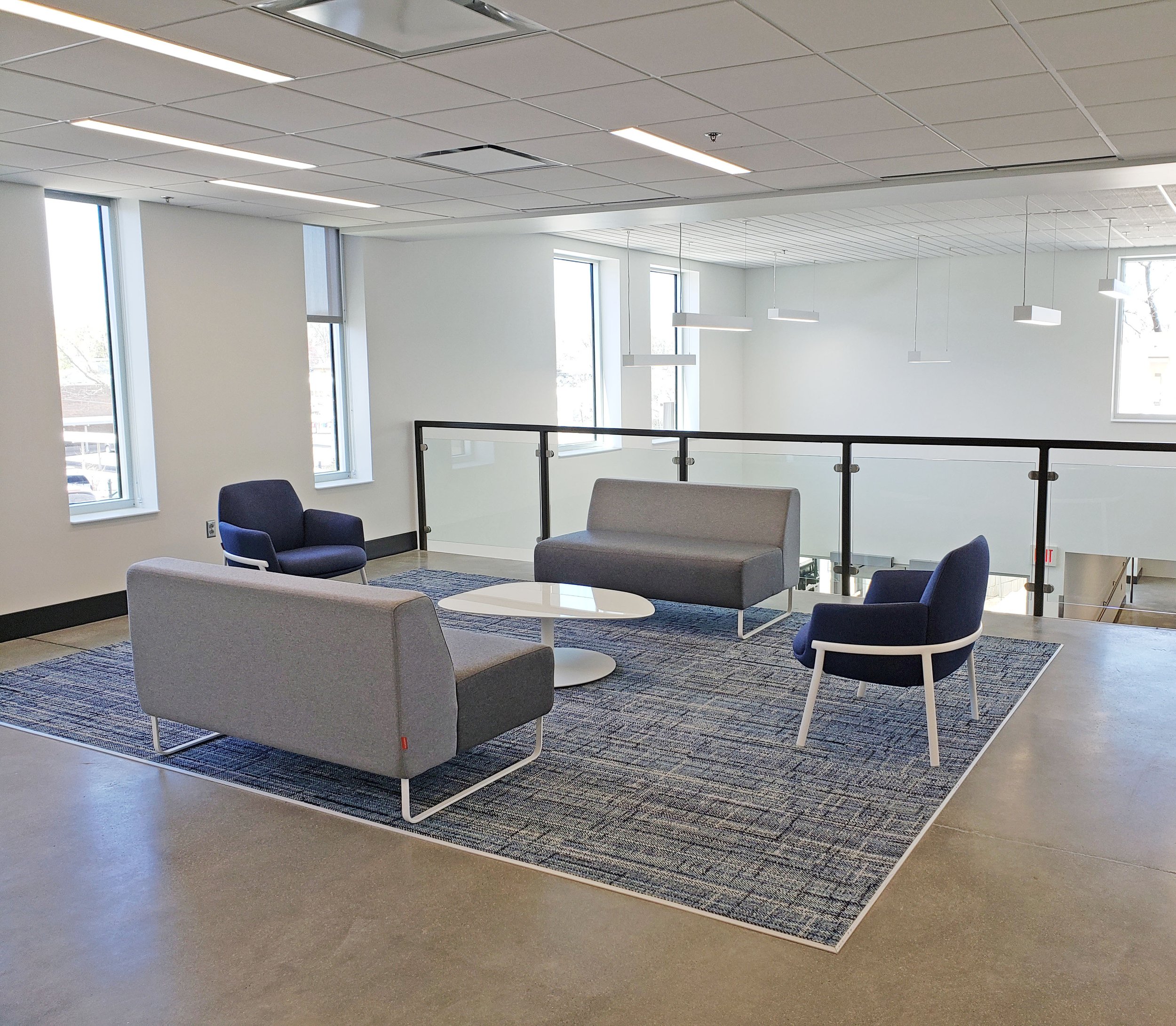City of Blue Springs, MO | City Hall
Originally constructed in 1961 and last remodeled in 1989, The Blue Springs City Hall has provided a variety of services over the decades. When encompas was approached by SFS Architecture and the City of Blue Springs, it was evident that some of the most important changes would need to be for ADA compliance, and to accommodate for a more customer-centric layout.
The construction included a new section that connected the previously separated City buildings. A new main entrance on 10th Street now allows citizens to enter a new lobby with all customer-facing departments (Codes, Permits and Utility Billing) located in one easily accessible area.
Scope:
Workstations
Private Offices
Break Room
Small Meeting Rooms
Lobby/Waiting Areas
Conference Room
Training Room
PROJECT LOCATION
Blue Springs, Missouri
COMPLETION DATE
June 2019
SQUARE FOOTAGE
76,000
ARCHITECTURE + DESIGN FIRM
SFS Architecture
GENERAL CONTRACTOR
Turner Construction
PHOTOGRAPHY
encompas
PRESS
Blue Springs Magazine
Press Release
“I am thrilled to showcase to our citizens of Blue Springs the new and improved City Hall. This renovation brings our City into the 21st century and gives all our citizens easy access to city services and functions.”
— Mayor Carson Ross, City of Blue Springs
Austerman, Miranda. “City Hall Re-Opens After Year-Long Renovation.” City of Blue Springs, Missouri Press Release, 04 April. 2019.






